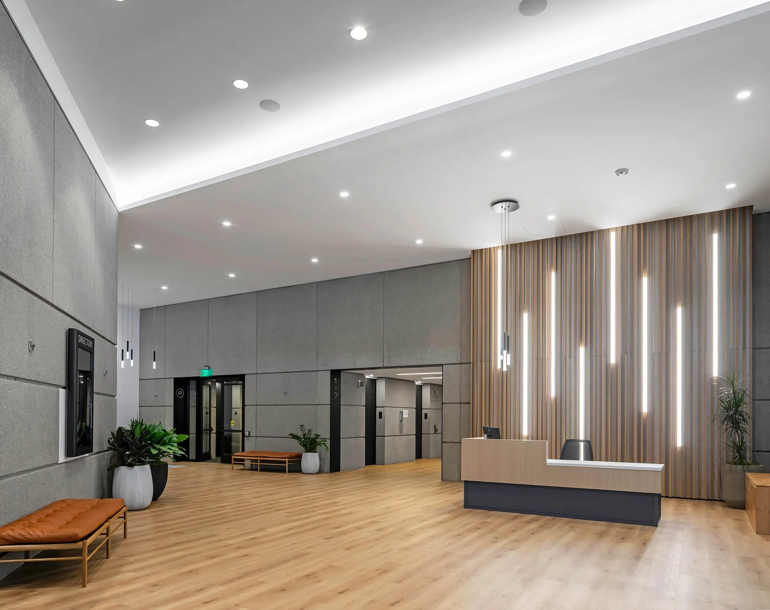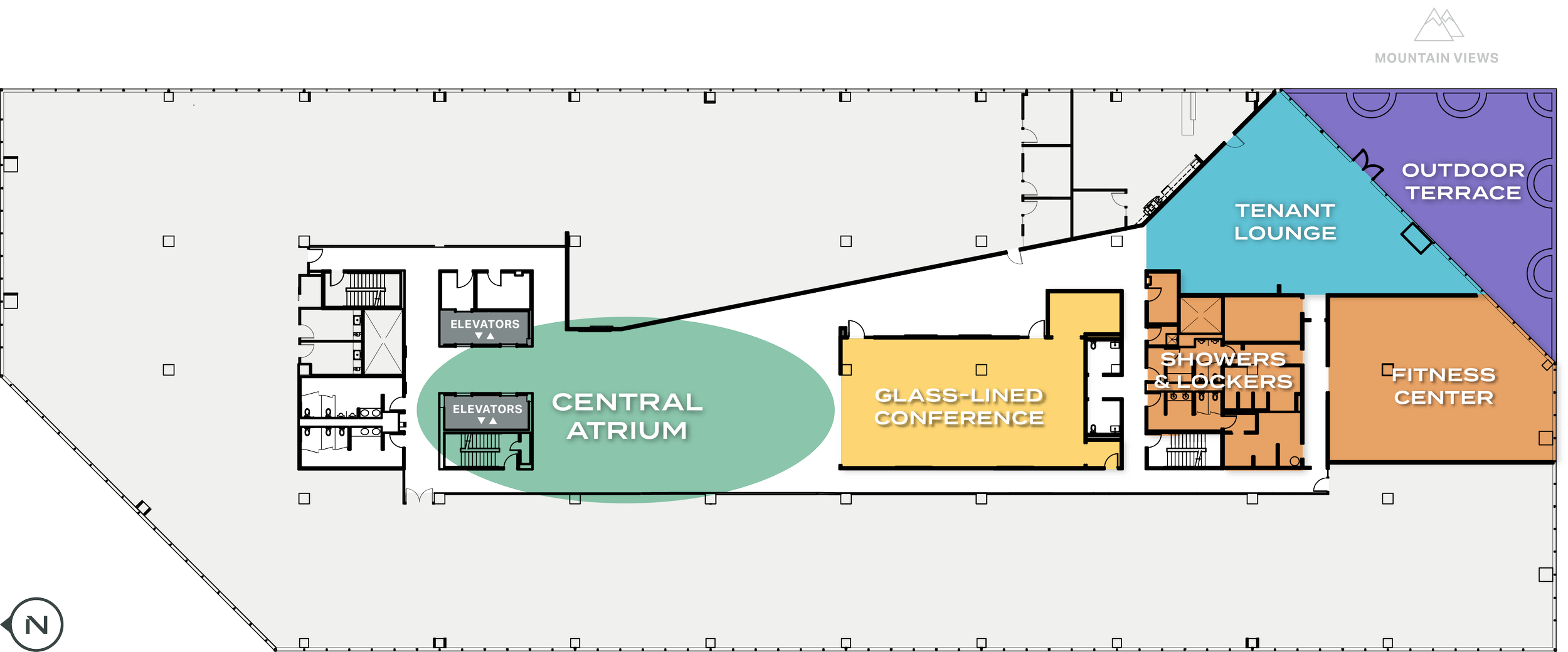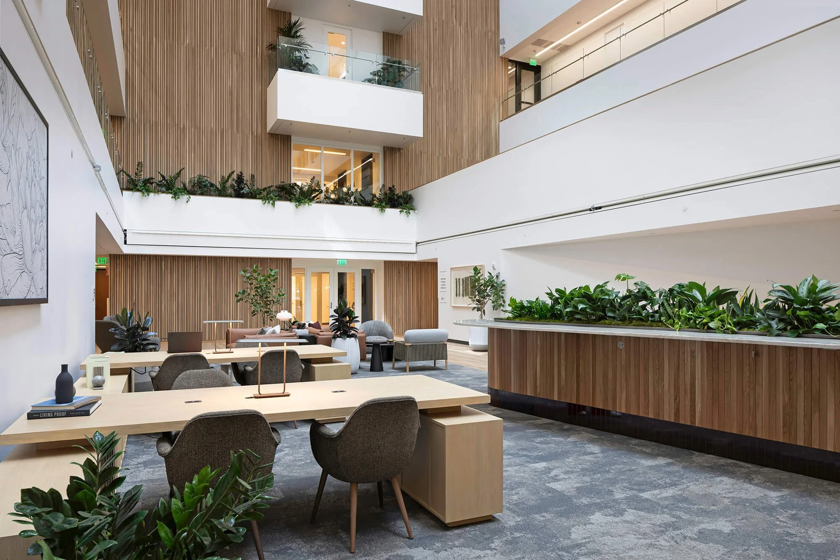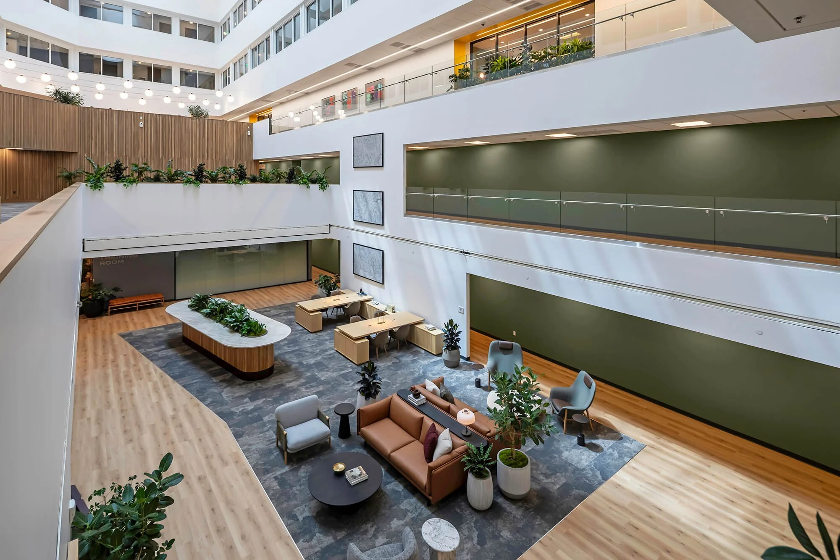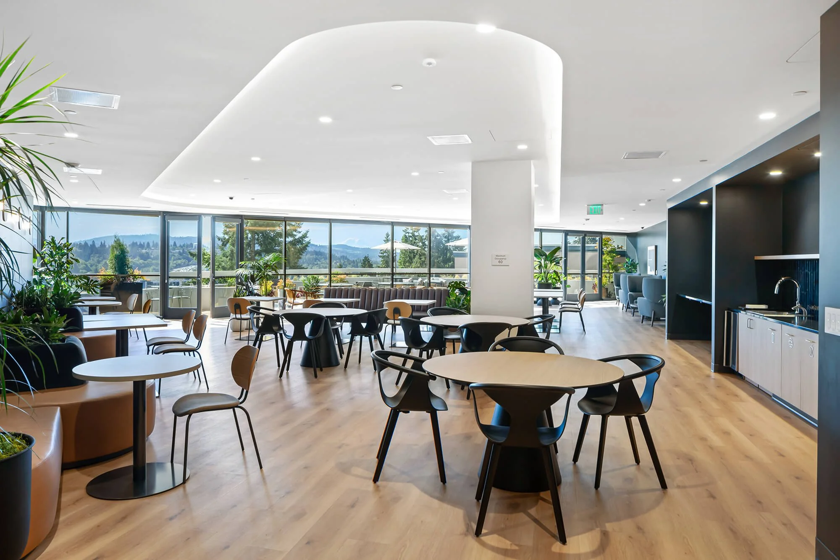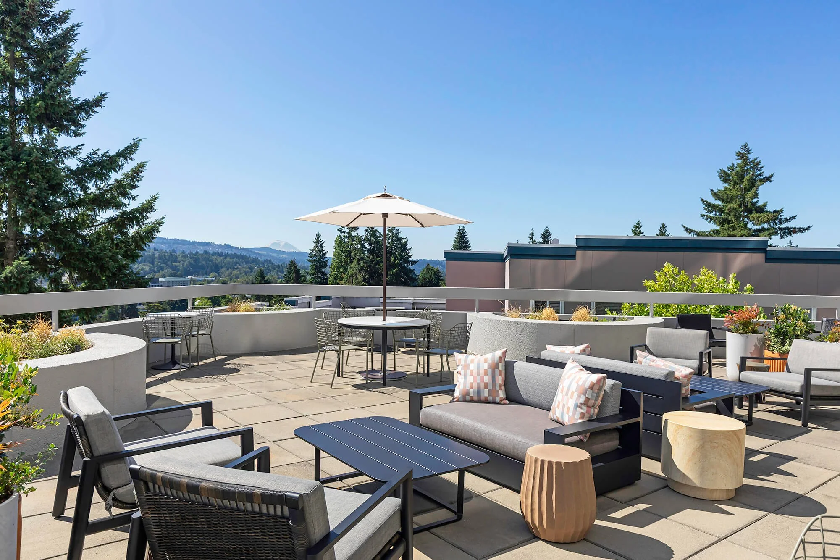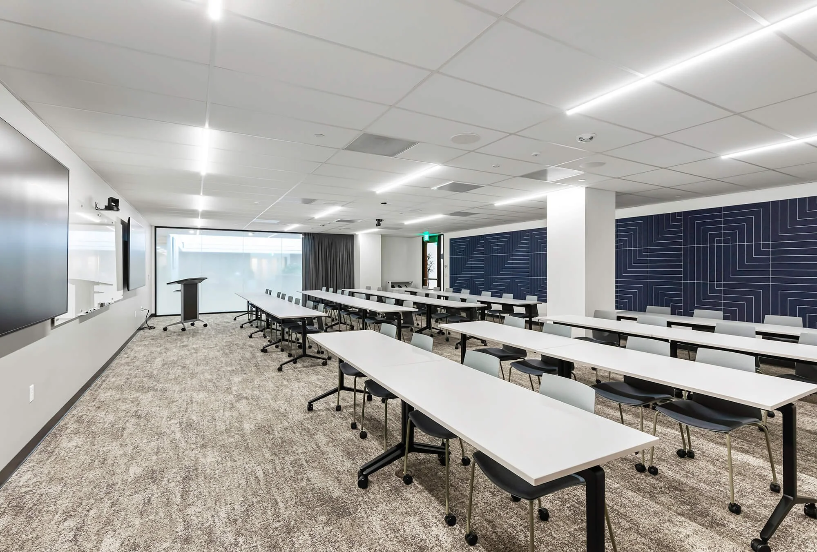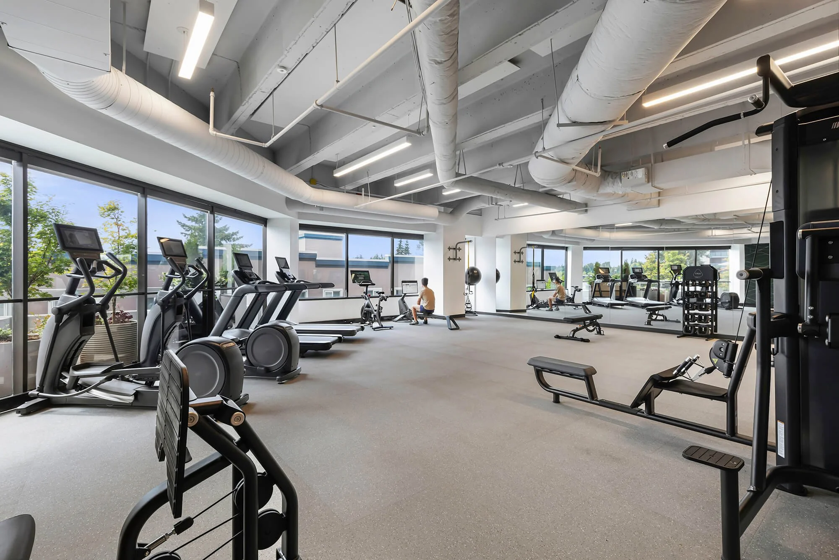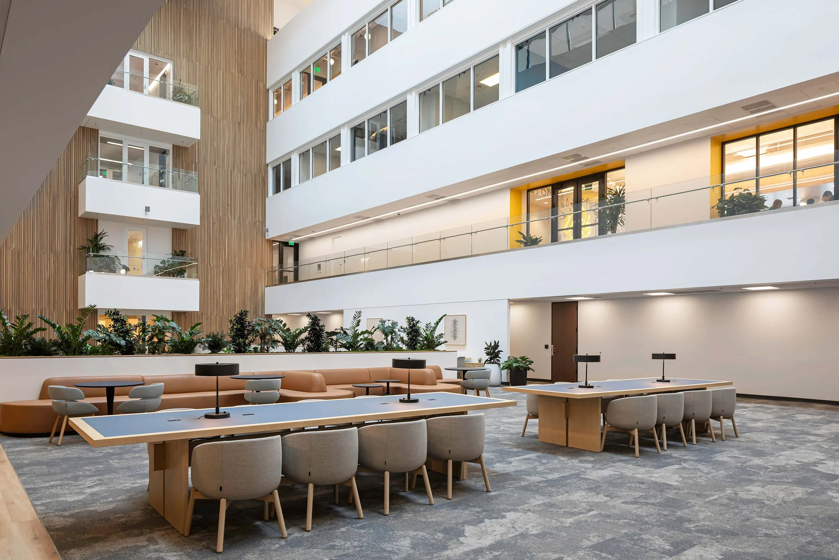
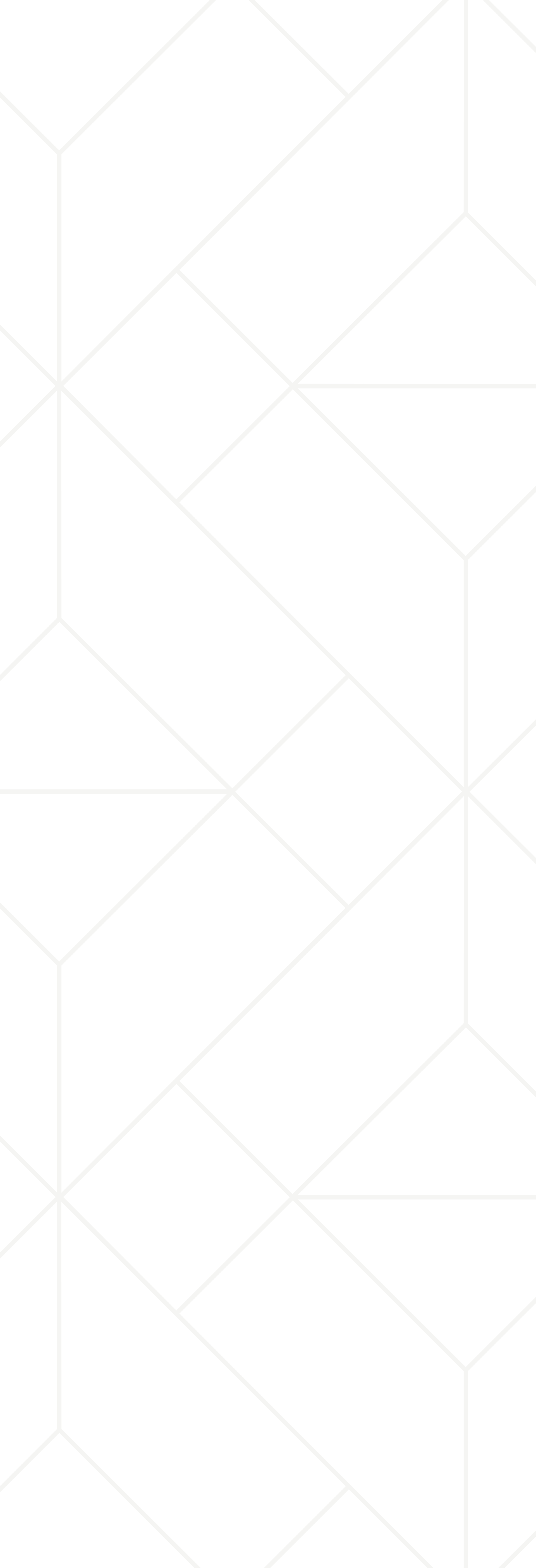
designed for momentum
From first arrival to the re-imagined central atrium and connected amenity hub, Midstation recently debuted large-scale renovations and energized amenity experiences designed to fuel collaboration and productivity.
/ Modernized Lobby Entrance and Front Reception
CONNECTED THIRD FLOOR AMENITIES
CENTRAL ATRIUM
Redesigned as your go-to third place
TENANT LOUNGE
Intentionally curated for mid-day pause
OUTDOOR TERRACE
With sweeping mountain views
FITNESS CENTER
With state-of-the-art equipment and adjacent showers & lockers
GLASS-LINED CONFERENCE ROOM
For training or meetings seating up to 65
Reach new heights
Rising an impressive five stories, the central atrium is now a light-filled third place with a variety of soft seating and breakout spaces for connects and individual focus.
energize the workday
From the new tenant lounge with connected terrace access to the state-of-the-art fitness facility and conference room, Midstation’s brand new amenity hub fuels community, wellness, and the mid-day pause.

