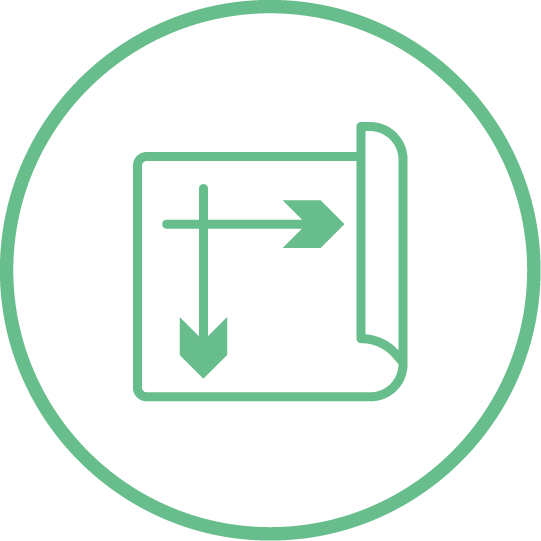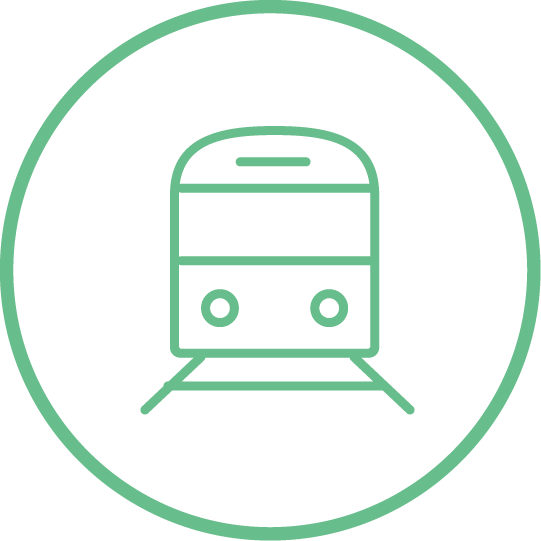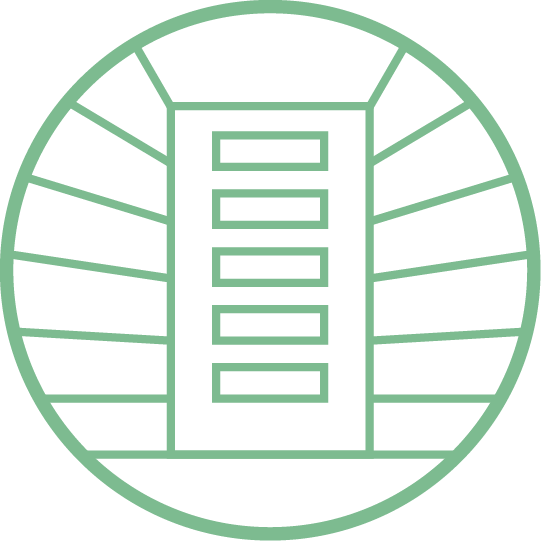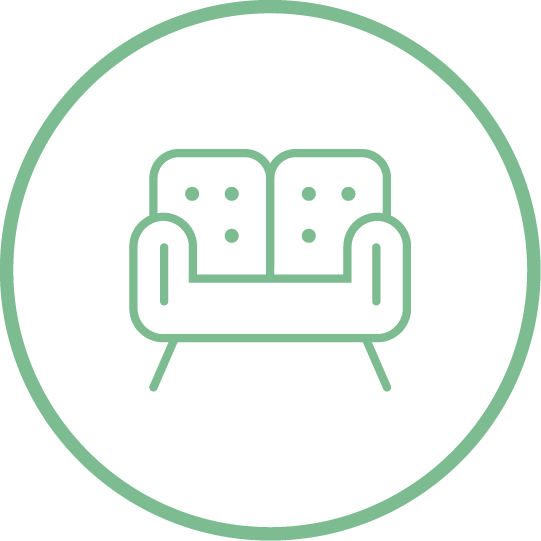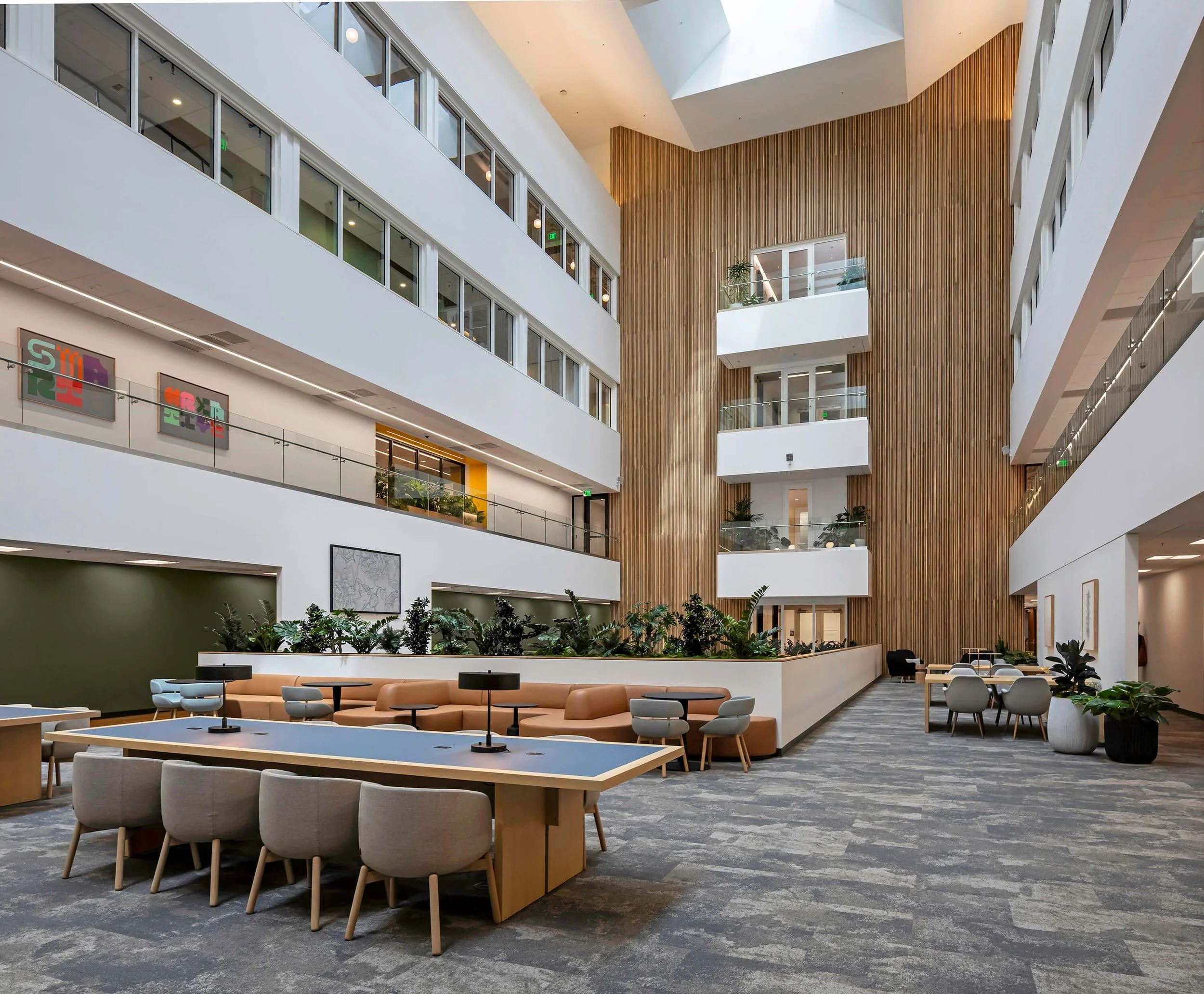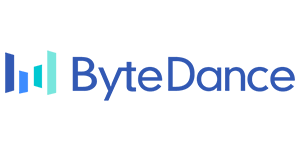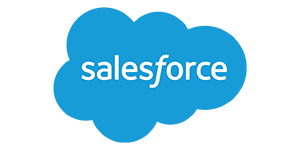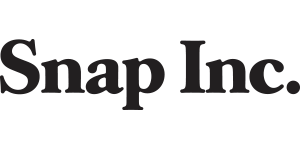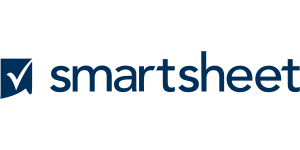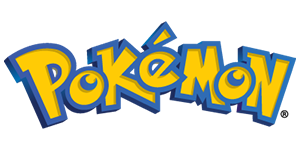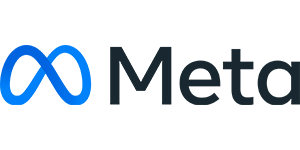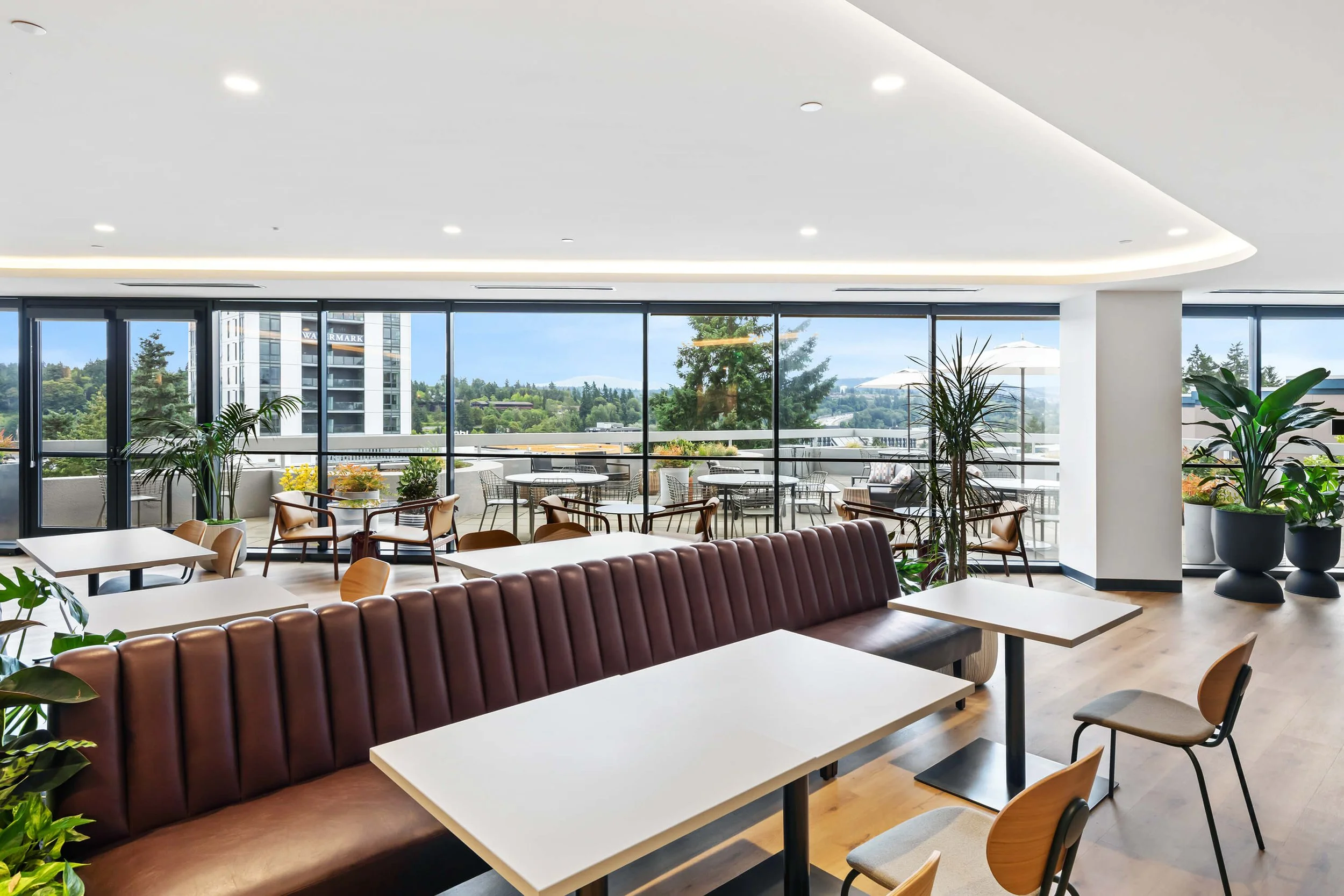
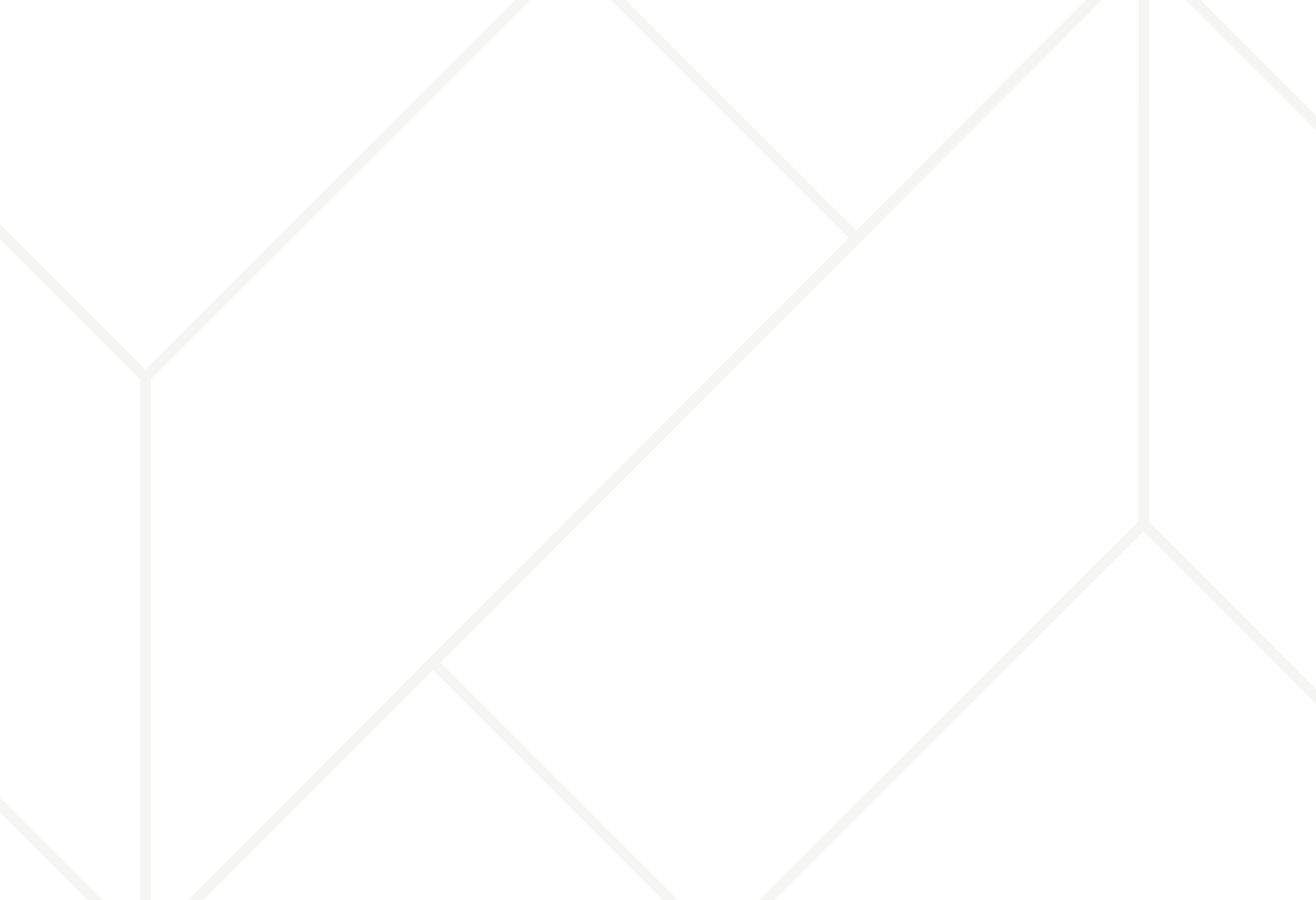
opportunities from 6,014–32,000 sf Available
BUILDING HIGHLIGHTS
Largest available floor plates in Bellevue
Walkable to the Downtown and East Main Rail Stations
Expansive five-story central atrium
Amenity hub designed for mid-day breaks, wellness, and team training
Connected, on-site parking, EV stations, and bike storage/lockers
/ The Central Atrium
Availabilities
FLOOR 3 | 30,227 RSF | Single Tenant
Download Floor Plan | View Virtual TourFLOOR 3 | 15,000+ RSF | Two Tenant Spec
Download Floor Plan | View Virtual TourFLOOR 3 | 6,000+ RSF | Three Tenant Spec
Download Floor Plan | View Virtual TourFLOOR 4 | 40,024 RSF
Download Floor Plan
IN GOOD COMPANY
Bellevue Neighbors

